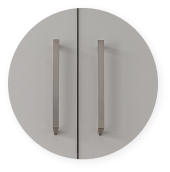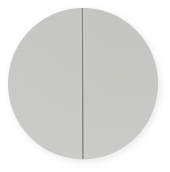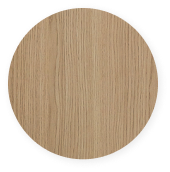Our Work > Modern Custom Cabinetry
This is a custom built modern home for a young family. The clients came to use with a very clear vision of what they wanted their dream home to look like. They tagged photos online for each of the rooms and we worked with them to carefully design them. The clients were the designers and they just needed help pulling it all together. The home features a large family-friendly kitchen, a functional mudroom off the garage and a built-in bar/coffee bar off the kitchen area. A generous two-storey ceiling height greets you when you walk in the front door. The tall fireplace flanked by floating shelves gives the space an airy feel. The entire home was done in simple flat slab cabinetry except for the master bathroom where we incorporated our crowd-pleasing MicroShaker cabinets in a real riff cut white oak.
Photography by @samanthakeayphotography
Project Type
Modern Custom Cabinetry
Location
Ancaster, Ontario
Designer
Olympic Kitchens







